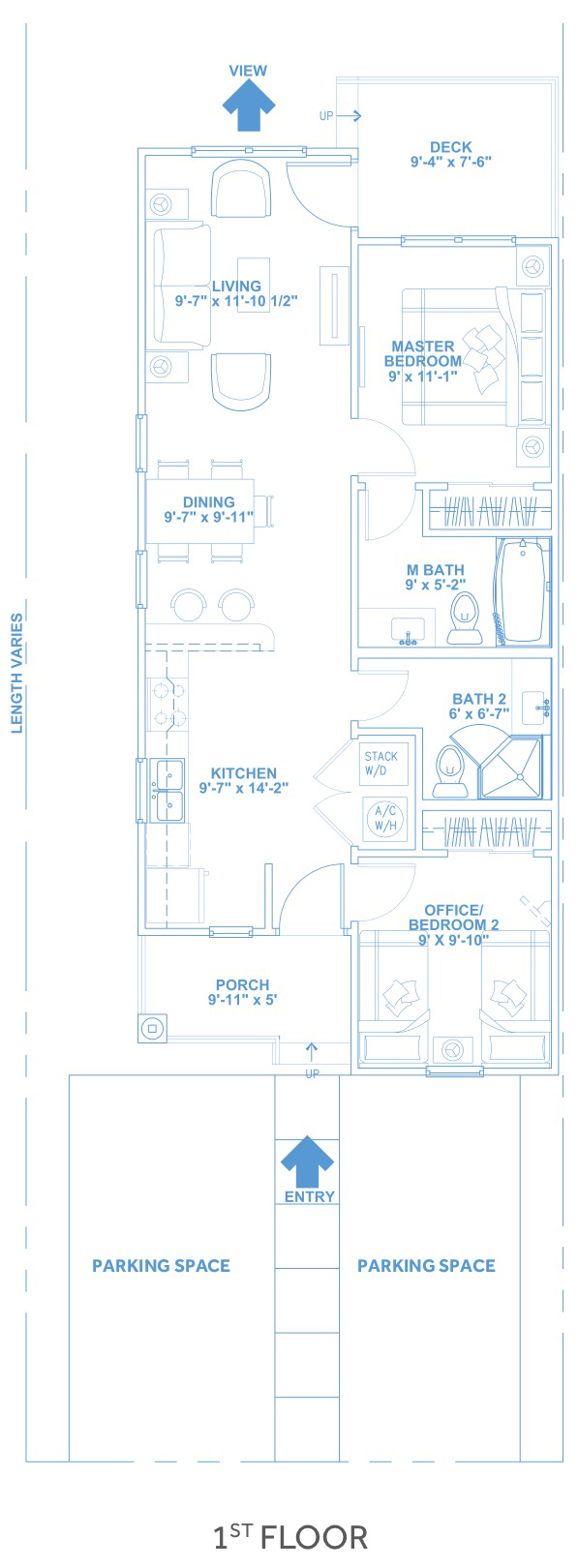
-
Dimensions
Living – 676 Sq/ft
Deck – 73 Sq/ft
Porch – 71 Sq/ft
Total Area – 820 Sq/ft -
Construction
– Concrete Slab Foundation With Piers
– Impact Resistant Windows
– Windstorm Structural Design ( Framing And Roof )
– Hardie Siding Exterior Wall Covering
– Composition Shingle Roof
– Windstorm Certified
– Vinyl Railing
– Fiberglass Exterior Doors
– Hollow Core Interior Doors
– Painted And Textured Drywall
– High Efficiency Ac
– Electric Water Heater -
Kitchen
– Standard Appliances ( Refrigerator, Range, Dishwasher And Microwave )
– Kitchen Cabinets
– Formica Counter Top
– Kitchen Faucet And Disposal
– Tiled Floor -
Living and Dining
– 9ft Ceiling Heights
– Carpet Floors (Tile Upgrade Available)
– Cable And Telephone Outlets -
Bedrooms
– Carpet Floors (Tile Upgrade Available)
– Cable And Telephone Outlets -
Baths
– Tiled Floor
– Pedestal Lavatory Or Vanity Cabinet As Shown
– Mirror
– Plumbing Fixtures
– Exhaust Fan -
Laundry
– Washer And Dryer Hookups
-
Exterior Colors
SW 6730 Romaine
SW 6687 Lantern Light
SW 6506 Vast Sky
SW 6344 Peach Fuzz
SW 6197 Aloof Gray
-
Amenities
– Gated Community
– Pool
– Palapa
– Playground
– Pier
– Visitors Parking

